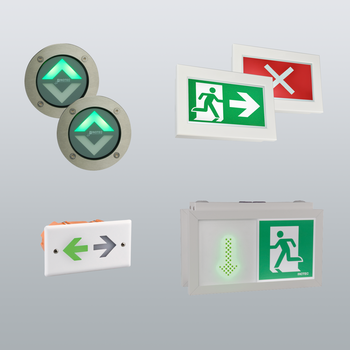More safety in a fire emergency
Taking a look ahead

Guide "Dynamic Escape Routing D.E.R."
You already know the D.E.R. concept?
Click here to go directly to the products:
D.E.R.-System D.E.R.luminaires
The concept of dynamic escape routing
Around 85% of all fire victims actually die of smoke inhalation – optical dynamic escape routing can guide people out of the danger zones and consequently save lives.
Optical dynamic escape routing is essentially an addition to conventional emergency and safety lighting connected to an automatically triggered power supply. In the event of a power cut, the latter ensures that certain areas are still lit, and that emergency exit luminaires and direction-giving signs are front or back lit as appropriate. This signage is either replaced or supplemented by a dynamic escape routing system.
Unlike conventional emergency and safety lighting, dynamic escape routing is triggered by a fire emergency, not a power failure. To give an example, burning 1 kg of paper produces around 800 m³ of dense smoke. People lose consciousness after two or three breaths of fire smoke. Around 85% of all fire victims subsequently die of smoke inhalation. This means the worst problem in a fire is the smoke, not the flames!
Because smoke is hot, it rises to the ceiling: both general and safety lighting become ineffective, and high-level emergency exit luminaires are no longer visible. Anyone trying to escape is moving in complete darkness and cannot find their way. At the same time, an area forms above the floor that is smoke free, or almost (depending on room height, etc.). In this metre-high zone, finding one’s way and surviving becomes possible.
The lifesaving solution: flexible way guidance
Dynamic escape routing offers way guidance to people in a smoke-filled area. It must therefore be installed close to the floor. By indicating the direction of travel, ideally in conjunction with a run-light function, it can signpost the shortest way out of the danger zone. At the same time, the system must prevent people from fleeing into a smoke-filled area. Consequently, it must be possible to alter the signs indicating the escape routes. This means that static emergency exit luminaires must be replaced, at least in part, by luminaires with dynamic direction indicators.
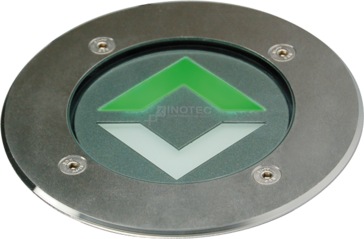
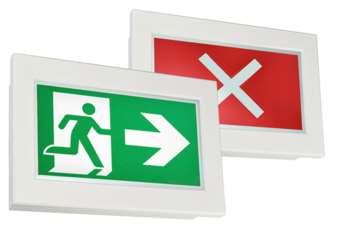
Dynamic emergency exit luminaires need to be able to indicate alternative escape directions, and to close off an escape route with a cross. It is also essential that the high-level luminaires indicate the same escape direction as the low-location way guidance. For the system to function, a fire alarm system must be installed in the building. This switches messages about an event in the building to the escape routing system, where they are processed to control the dynamic luminaires. To guarantee the guidance system‘s operational reliability even in the event of a power cut, for safety purposes it must be connected to an automatically triggered power supply. This may be a central power system or a grid replacement system with a rated operating time of at least 60 minutes.
Mode of operation: adapted to the situation
The general mode of operation for optical dynamic escape routing should be clear from the layout plan below.
The floors are divided into four fire / smoke compartments. The two escape staircases are located on two opposite corners of the building.
According to current regulations, only the first escape route needs to be signposted. If it cannot be used (for example because of a fire occurrence, which can also be located on another floor, compromising the escape route), evacuees will need to find the second escape route. This will be difficult, as it is not signposted. Valuable evacuation time will be lost.
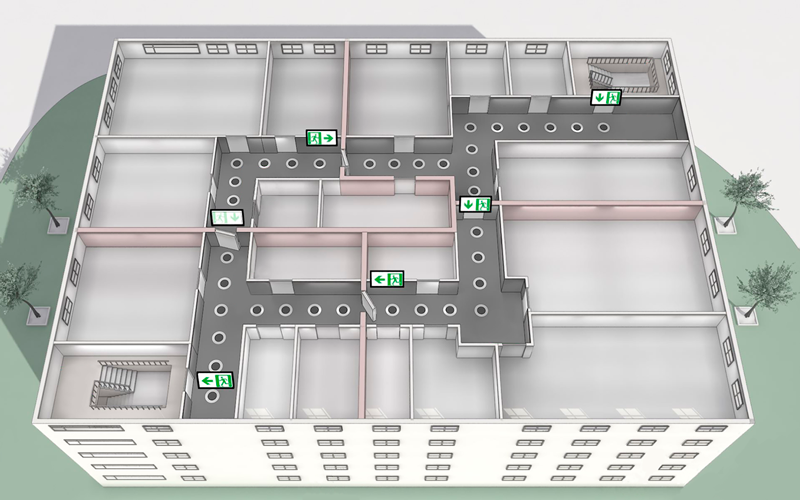
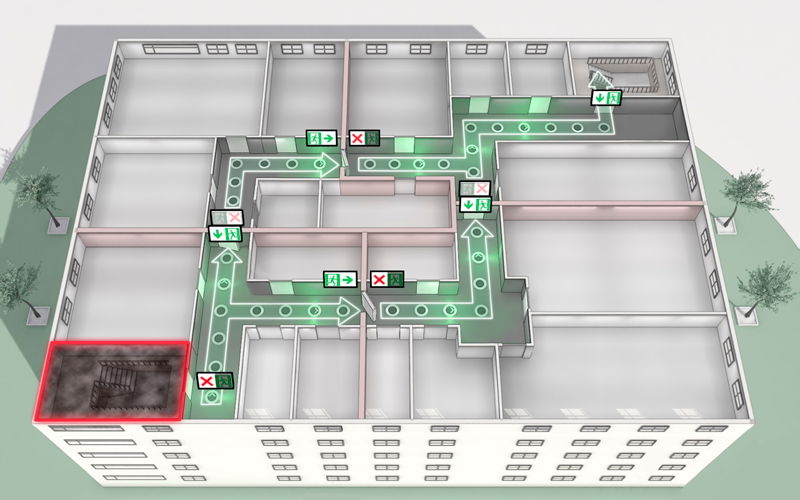
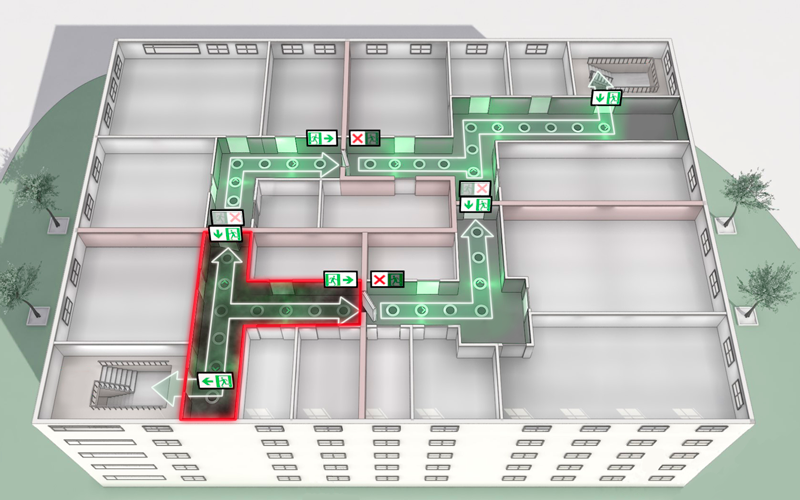
No event in the building: in accordance with regulations, only the first escape route is signposted. The in-floor luminaires are switched off (non-maintained mode).
Smoke has filled the bottom-left staircase (in red), or another adjacent area on the ground floor through which the escape route leads. Throughout the floor, the dynamic emergency exit luminaires close the escape route leading to the smoke-filled staircase. The second escape route is now signposted, leading to the top-right staircase. The in-floor luminaires point in the same direction and assist evacuation with their run-light function.
The smoke compartment in front of the bottom-left staircase (in red) is filled with smoke. The dynamic emergency exit luminaires close the escape route leading to the smoke-filled compartment throughout the entire floor. The escape route leading to the top-right staircase is now signposted. The in-floor luminaires operate with the run-light function to indicate the direction of travel for the shortest way out of the danger zone into the neighbouring smoke compartment or to the escape staircase.
The video below is what someone trying to escape from the affected floor will see: smoke penetrates into the escape route, rises to the ceiling and obscures the area. Both the general lighting and the high-level emergency exit luminaires become ineffective. The in-floor guidance system offers way guidance and operates with the run-light function to indicate the direction of travel for the shortest way out of the danger zone.
Evacuation: as straightforward as possible
A dynamic escape routing system assists an effective evacuation during a fire. A fire alarm system in the building recognises the fire and sets the evacuation in motion by controlling the escape routing system. A signal message can be sent to the routing system if the smoke spreads further so that the escape route signposting can be constantly adapted to the evolving situation. Admittedly, a prerequisite for this is a highly complex fire control matrix. Elaborate programming is required for both the fire alarm system and the escape routing system, together with a time-consuming check of the complete system.
An analysis just of the first fire occurrence simplifies the complete system enormously. Modern buildings are equipped with constructional and technical fire protection – a fire occurrence is therefore normally confined to a single fire compartment. Centralising all the smoke detectors in a fire or smoke compartment on a single signal message makes the escape routing system more simple to control. As soon as one of the compartment’s smoke detectors detects smoke, the affected area is visually closed off and the routing system indicates a route leading away from or around it. In the danger zone itself, the system indicates the shortest way out of it. The system then stores this scenario. There is no further alternate routing. This produces a clear fire control matrix, making it possible to run a simple function test on the complete system.
Application fields: many
The technical rules for workplaces (ASR) stipulate in which cases a dynamic escape routing system is to be used:
“It is required to be installed where a heightened risk exists because of local or operational conditions. A heightened risk may exist, for example, in large interconnecting or multi-storey building complexes, where a large percentage of the persons present are not familiar with the surroundings or where a large percentage of persons present have limited mobility” (extract from ASR A2.3 of August 2007).
In new builds, building renovations or even in listed buildings, a dynamic escape routing system can be employed as a compensatory measure where there are deviations from the building code.
More information

The leaflet "Adaptive escape routing" of the ZVEI, in which INOTEC contributed decisively, deals with theories about escape routing in general:
What can dynamic escape routing achieve nowadays? Which applications are there today and where are limitations of the concept?
In the future escape routing needs to be adaptive, so it changes it signals permanently during the event of emergency. Which factors might play a part in achieving this goal?

