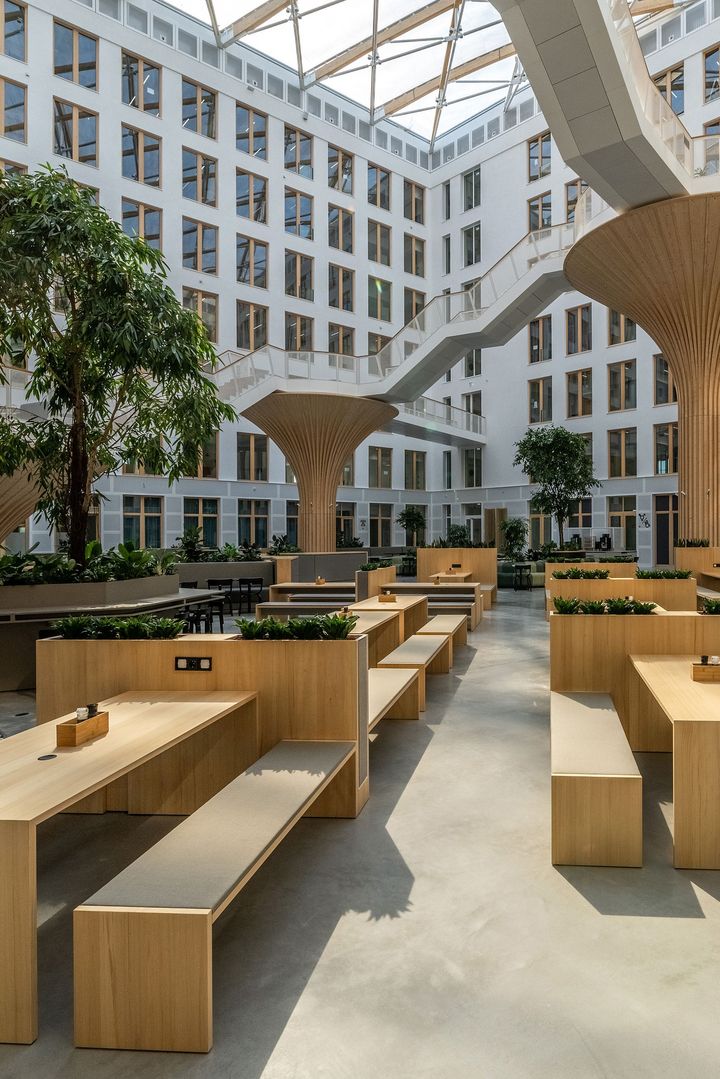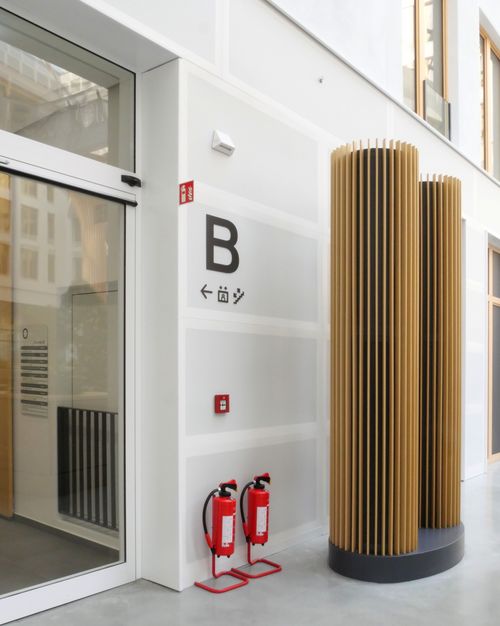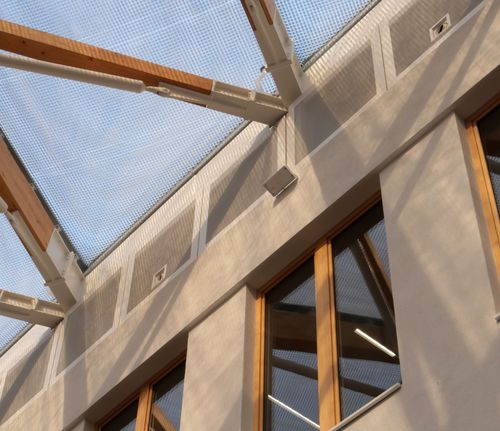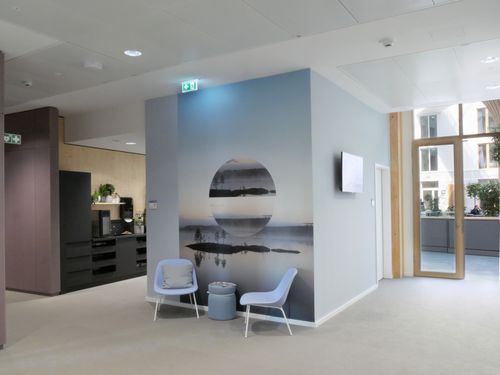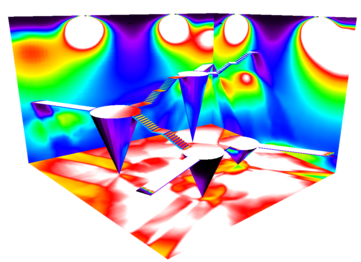EDGE Südkreuz Berlin
Sustainable – from top to bottom
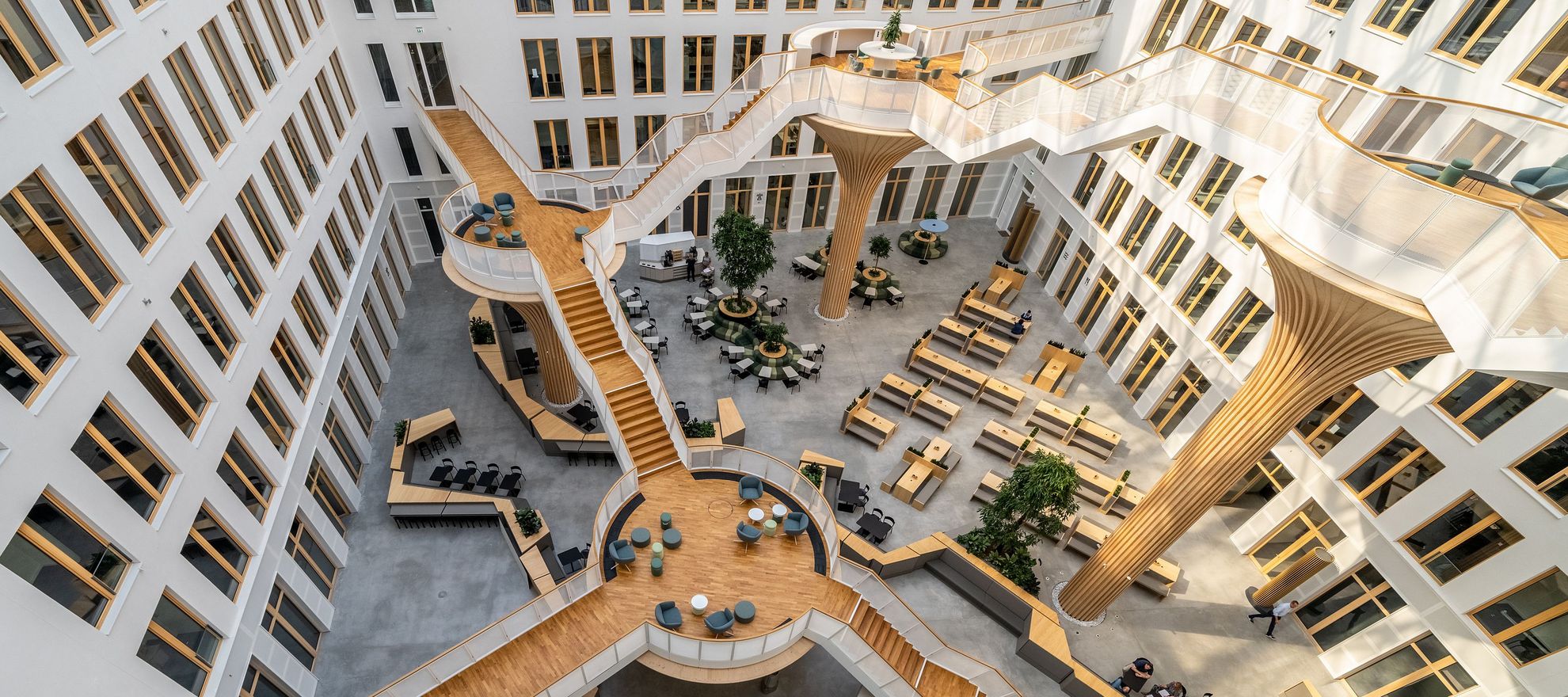
Sustainability is one of the most pressing topics of our time – particularly in the building sector, as construction projects are extremely relevant in terms of sustainability due to their long service life and their high consumption of energy and resources. For this reason, the German Sustainable Building Council (Deutsche Gesellschaft für Nachhaltiges Bauen (DGNB)) set itself up as a non-profit organisation in 2007 for demonstrably good buildings and neighbourhoods with a high quality of living, i.e. for an environment built with the future in mind and therefore for responsible, sustainable practice. The DGNB has a certification system for an objective evaluation and specification of the sustainability of buildings and neighbourhoods which provides a comprehensive quality assessment over the entire 50-year life cycle of the building. EDGE Südkreuz Berlin achieved the highest DGNB platinum award. In addition to this, the building also holds the WELL Core Gold v2 certificate for the health and comfort of those using the building.
EDGE Südkreuz Berlin was built by TCHOBAN VOSS ARCHITEKTEN and is an office complex comprising two buildings. It has a modular wood-hybrid construction which was designed as an open ecosystem with architectural elements based on nature. The sustainable building is part of the Schöneberger Linse, the area between the Südkreuz mainline station and the Schöneberg station for the city overground rail network. This is going to be a new, attractive and diverse neighbourhood with the resurgence of the whole area supported by an extremely wide range of housing projects and new and renovation measures – including EDGE Südkreuz, Berlin.
Project profile
| Object: | EDGE Südkreuz, Berlin |
|---|---|
| Completion: | 2022 |
| Awards and honours: | Health and well-being: WELL Core Gold v2 Sustainability: DGNB Platinum |
| Architect: | Tchoban Voss |
| INOTEC Products: |
|
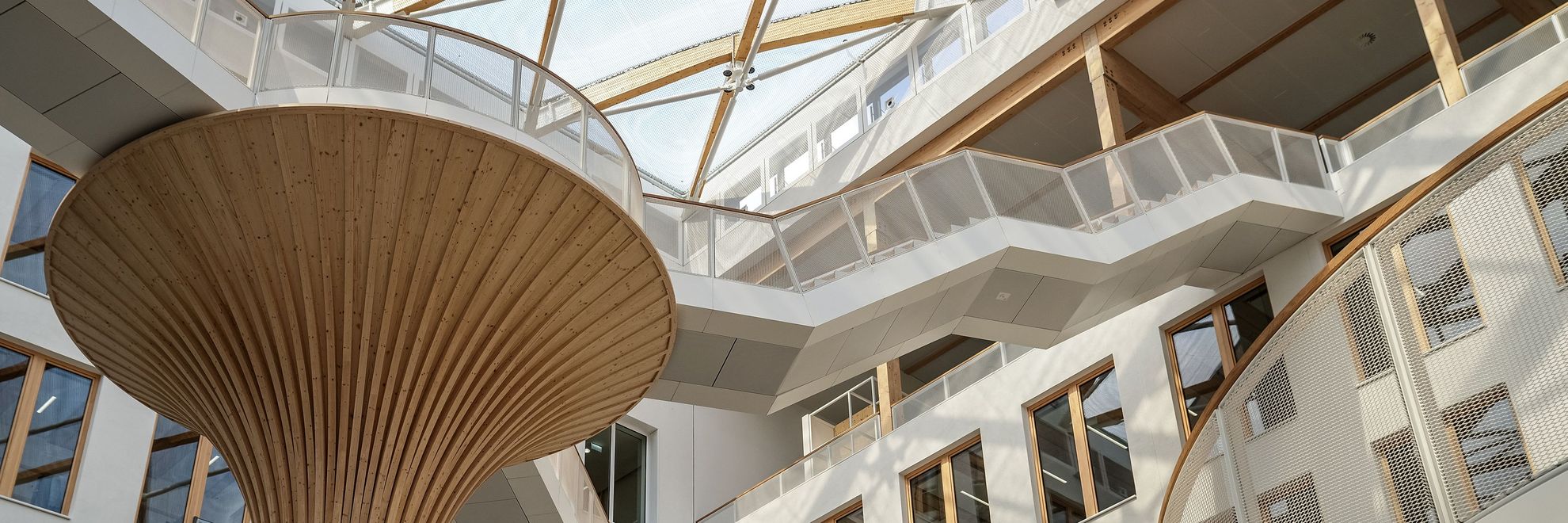
The workplaces of the future
Modern offices offer flexible working time models and hotdesking options. Every level of EDGE Südkreuz therefore has meeting rooms, quiet areas for brainstorming, conference rooms for team work, and areas for informal discussions, combined with lounges and cafés, all based around the open atrium area. Particular consideration is given to digital sustainability with intelligent, customised technologies allowing the most efficient use to be made of the workplaces.
Sustainable wood-hybrid building
The use of environmentally acceptable building materials is central to the long life cycle of the buildings. After all, wood has a consistently high quality and can be used in many different ways. When wooden buildings are demolished after many decades, the remaining material is not scrap but can be reused instead. Wood therefore not only has an impressive ecological footprint but, as a natural building material, it also scores as a design element with an almost infinite life cycle. Both the buildings are therefore based on a recyclable wood-hybrid system.
Safety lighting with a view to the future
Michael Arnold, Low-voltage Section Leader at Rohde Elektrotechnik Schaltanlagen Netzwerktechnik GmbH & Co. KG, who is already involved with the project, decided to continue his collaboration with INOTEC due to many years of successfully working together in collaborative partnerships. The technical benefits of the products encouraged him and his team to use them in the EDGE Südkreuz Berlin development as well. The fire protection concept did not require any safety lighting in the office and administrative wiring. But, as it is possible for this requirement to come up at a later date through workplace directive risk assessments, safety lighting was also included in the office and administrative wiring plan (corridors). The following areas were therefore fitted with safety lighting: escape and rescue routes, corridors, office spaces, stairwells and interlocking door systems, utility rooms, atriums, underground garages and escape routes to the outside.
Flexible to the last detail
One thing in particular was taken into consideration during planning. Above all, the building should be designed to be as flexible as possible. It should be possible to rent out each level in small units – including billing the electricity for the safety lighting by each rental area. A direct allocation to the relevant tenant therefore had to be guaranteed. Generally, an allocation is created based on the surface area of the rental area which is frequently not particularly fair. Stefan Stetefeld, Sales Director at INOTEC, explains the solution: “Our CPUSB 220/64/1 BUS substations and the integral circuit separating module allow the electricity consumption to be logged for each tenant via the mains connection to the tenant's distributor box.” This means the owner or operator of the building is also set up in the future as flexibly as possible. A further advantage of using the small BUS substations in each rental area was that it was possible to save on a substantial amount of E30 cabling. On a conventional installation, this would have unnecessarily filled or even over-filled the vertical ducting.
Ambitious, cutting-edge lighting design
A further significant challenge was lighting the atriums in accordance with the standards without having to rely on third-party luminaires. The extremely high ceilings also threw up the question of how to illuminate the escape routes in this area. An ingenious lighting design led to a customised solution. Stefan Stetefeld, Sales Director at INOTEC, explains: “The requirements here were quiet exceptional due to the stairs and levels that had been built into what was a very high atrium. Our solutions was to create a level illumination, even from these great heights, using our new SN 8500-25 LEDs. We provided illumination in accordance with the standards using only eight luminaires which were installed around the edge of the area. However, the stairs and levels cast shadows and prevented illumination of the whole area. Additional luminaires were therefore necessary underneath these fittings – SN 9400-12 SHB for greater heights and SN 9400-12 SLB for lower heights. The illumination of the shaded areas was supplemented by the special symmetrical optics.
Central power for general areas, BUS substations for rental areas
A central power system with a short switching time of 1s was provided for the safety lighting to DIN EN 50172 (DIN 0108) in the building. The system has automatic monitoring equipment with a group failure message. The safety lighting consists of escape route lighting and escape route signage. All the safety luminaires have addressable bus components for monitoring and control. The safety luminaires in the escape routes are designed to be switched maintained and the emergency exit luminaires as maintained. The safety luminaires in the rental areas were connected to the central power system by BUS substations.
